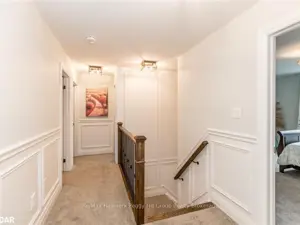4 Cheslock Cres
Oro-Medonte, L0K 2G0
FOR SALE
$1,450,000
Terminated
$0

➧
➧









Registration Required
Register for Sold Data Access
5 + 2
BEDROOMS4
BATHROOMS1
KITCHENS14 + 4
ROOMSS6251317
MLSIDContact Us
Listing History
| List Date | End Date | Days Listed | List Price | Sold Price | Status |
|---|---|---|---|---|---|
| 2023-04-24 | 2023-05-16 | 22 | $1,450,000 | - | Terminated |
| 2023-03-15 | 2023-04-01 | 17 | $1,649,990 | - | Terminated |
| 2023-01-30 | 2023-03-15 | 44 | $1,649,990 | - | Terminated |
| 2024-01-29 | 2024-02-09 | 11 | $1,399,999 | $1,374,000 | Sold |
| 2023-11-07 | 2023-12-22 | 45 | $1,374,999 | - | Terminated |
| 2023-11-01 | 2023-11-07 | 6 | $1,410,000 | - | Terminated |
| 2023-09-08 | 2023-11-01 | 54 | $1,450,000 | - | Terminated |
| 2023-08-16 | 2023-09-08 | 23 | $1,450,000 | - | Terminated |
| 2023-08-03 | 2023-08-16 | 13 | $1,450,000 | - | Terminated |
| 2023-05-16 | 2023-08-03 | 79 | $1,450,000 | - | Terminated |
| 2023-04-24 | 2023-05-16 | 22 | $1,450,000 | - | Terminated |
| 2023-03-01 | 2023-05-16 | 76 | $1,649,990 | - | Terminated |
Call
Property Description
An Entertainers Paradise At This Executive Home With A Pool! This Stunning Custom-Built Executive Home Sits On Close To An Acre Of Land. It Features A Large Covered Front Porch, Wide-Plank Eng. H/With Floors, Pot Lights, Custom Millwork, A Linear Fireplace & Spacious Laundry/Mudroom. The Impressive Chef-Sized Eat-In Kitchen Has Tile Floors, Quartz Countertops, High-End Stainless Steel Appliances, A Large Breakfast Bar & Seating For 12 In The Dining Area. Upstairs, Find Plush Carpeted Floors, A Large Primary Suite With Dual Closets & A Stunning 4Pc Ensuite. The Finished Basement Includes Cozy Carpet In The Two Large Beds, Durable Vinyl Flooring In The Family Room With Rough-In For A Kitchen Or Wet Bar & An Additional 4Pc Bath. Outside, You'll Find A Heated Above-Ground Hybrid Chlorine/Saltwater Pool, Multi-Tiered Deck, Gazebo, Play Structure, Firepit & A Triple Car Garage. Close To Orillia With Golf, Ski Hills, Hwy Access, Soldiers Memorial Hospital, Lakehead University & Provincial Parks All Nearby.
Call
Call









Call