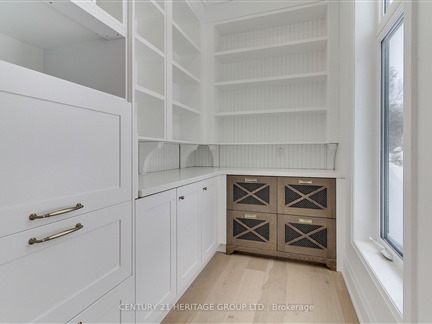11 Oldenburg Crt
Rural Oro-Medonte, Oro-Medonte, L0K 1E0
FOR SALE
$1,988,888

➧
➧







































Browsing Limit Reached
Please Register for Unlimited Access
5 + 2
BEDROOMS5
BATHROOMS1
KITCHENS12 + 3
ROOMSS11973912
MLSIDContact Us
Property Description
Discover the epitome of country elegance in the coveted Braestone community, where this expansive family residence offers a serene retreat for those who cherish recreational living without compromising on luxury. Nestled on a tranquil cul-de-sac, boasting a wealth of features & upgrades that cater to a sophisticated lifestyle. The main floor is bathed in natural light, highlighting the vaulted two-story ceilings & an open floor plan that seamlessly integrates a custom kitchen equipped with kitchen appliances, a generous pantry & an inviting breakfast area. The great room, anchored by a majestic two-story stone fireplace, is framed by bespoke cabinetry, creating an ambiance of rustic grandeur ideal for family gatherings. Elegance continues on the 2nd floor, where 4 bedrooms with large windows provide serene views & ample space for relaxation. The convenience of 2 well-appointed washrooms, including a 5-piece Jack & Jill, enhances the comfort of this level. A versatile open-concept bedroom offers a dedicated space for children's activities, along with the added benefit of a 2nd laundry room. The lower level extends the living space with 2 additional bedrooms featuring large windows, an expansive recreation room, abundant storage & a 3-piece washroom. The beauty of this home extends to its private south-facing lot, where landscaping frames an in-ground pool with a backdrop of verdant forest. The unique community spirit is palpable, offering hiking trails, a community farm & a host of events that foster neighbourly bonds. With proximity to excellent shopping, top-rated schools, ski hills & lakes, your family will enjoy year-round activities. This property is not just a home; it's a lifestyle waiting to be embraced****Some Pictures Are Virtually Staged****
Call
Listing History
| List Date | End Date | Days Listed | List Price | Sold Price | Status |
|---|---|---|---|---|---|
| 2025-01-30 | 2025-02-15 | 16 | $2,400,000 | - | Suspended |
Property Features
Cul De Sac, School, School Bus Route, Wooded/Treed
Call
Property Details
Street
Community
City
Property Type
Detached, 2-Storey
Approximate Sq.Ft.
3500-5000
Lot Size
126' x 361'
Lot Irregularities
360.64X67.06X66.01X325.49X125.52Feet
Fronting
South
Taxes
$8,955 (2024)
Basement
Full
Exterior
Vinyl Siding
Heat Type
Forced Air
Heat Source
Gas
Air Conditioning
Central Air
Water
Other
Pool
Inground
Parking Spaces
6
Garage Type
Attached
Call
Room Summary
| Room | Level | Size | Features |
|---|---|---|---|
| Great Rm | Main | 15.75' x 21.00' | Hardwood Floor, Floor/Ceil Fireplace, B/I Shelves |
| Dining | Main | 15.75' x 13.58' | Hardwood Floor, Large Window, Cathedral Ceiling |
| Kitchen | Main | 20.67' x 13.78' | Hardwood Floor, Pantry, Quartz Counter |
| Breakfast | Main | 7.19' x 13.78' | Hardwood Floor, Large Window, O/Looks Pool |
| Office | Main | 9.19' x 13.58' | Hardwood Floor, Large Window |
| Prim Bdrm | Main | 15.78' x 15.49' | Hardwood Floor, 5 Pc Ensuite, W/I Closet |
| 2nd Br | 2nd | 12.89' x 15.68' | Hardwood Floor, Double Closet |
| 3rd Br | 2nd | 10.99' x 15.68' | Hardwood Floor, Double Closet |
| 4th Br | 2nd | 12.99' x 12.27' | Hardwood Floor, W/I Closet |
| 5th Br | 2nd | 13.88' x 13.98' | Hardwood Floor, W/I Closet |
| Br | Lower | 13.68' x 13.19' | Hardwood Floor, Double Closet |
| Br | Lower | 10.99' x 13.19' | Hardwood Floor, Double Closet |
Call
Listing contracted with Century 21 Heritage Group Ltd.
Similar Listings
Tucked away on a premium lot, just a short stroll from Lake Simcoe, this stunning 5,200 sq. ft. Tudor-style executive home offers the perfect blend of luxury and tranquillity. From the moment you step inside, the elegant kitchen, designed with a great working layout, along with warm hardwood floors and refined finishes, sets the tone for a home that has been meticulously maintained. The spacious eat-in kitchen, with its vaulted ceiling and stone fireplace, creates a welcoming space ideal for family gatherings. A formal living and dining room, complemented by a cozy family room featuring a second stone fireplace and a walkout to the yard, make this home both grand and inviting. Outside, your private oasis awaits. A sun-drenched saltwater pool with a new pump, heater, and recently replaced liner offers the perfect retreat on warm summer days. Surrounded by mature trees, this backyard paradise is as peaceful as beautiful. With five bathrooms, a primary and jack and jill ensuite bedrooms, and a fully finished basement with a wet bar, there is no shortage of space for family and entertaining. Recent upgrades, including a new furnace, A/C, and professionally painted exterior, mean all that's left to do is move in and enjoy.If you're searching for a home that exudes elegance, comfort, and convenience, look no further. This is more than a houseits a lifestyle.
Call







































Call
